Property Details
Square Feet
3,173
Bedrooms
4
Bathrooms
3.5
Year Built
2017
VIDEOS
FLOORPLAN
PROPERTY INFO
Outstanding Opportunity Awaits You!
Discover your dream home in the heart of North Los Altos with this delightful 4 bed, 3.5 bath custom-built residence. Constructed in 2017 with many design features, this high quality home provides a luxurious and comfortable living experience for your growing family.
Key Features:
• Prime Location: Situated in a highly sought-after area of North Los Altos, this home is close to downtown and within walking distance to top-rated schools.
• Spacious Family Kitchen: The gourmet kitchen is a chef’s delight, featuring a large central island, exquisite marble countertops, and high-end Thermador appliances. The open design, large island and vaulted ceilings create a bright, airy space perfect for family and friends gathering.
• Elegant Interiors: Enjoy the warmth and beauty of gleaming hardwood flooring throughout the home and high ceilings. The formal dining room is ideal for hosting elaborate dinners, while the separate living room, completed with a fireplace and built-in bookcase, offers a cozy retreat.
• Luxurious Master Suite: The master bedroom, with French doors opening to a blooming backyard, boasts a walk-in closet and a lavish en-suite bathroom with a luxury tub and shower.
• Guest Suite and Additional Bedrooms: The home includes a comfortable guest suite and two additional bedrooms with a Jack and Jill bathroom, providing ample space for family and visitors.
• Outdoor Living: Embrace true California living with seamless integration of indoor and outdoor spaces. The professionally landscaped backyard, featuring a beautiful cottage-style garden and year-round blossoms, offers an elegant setting for outdoor dining and relaxation under a custom designed pergola.
• Modern Conveniences: Stay cool with air conditioning, store your favorite vintages in the dedicated wine refrigerator, and enjoy the convenience of a functional laundry room and an attached two-car garage with EV charger and extra storage space in the attic.
• Family-Friendly Design: The great room and open kitchen are perfect for family hangouts, with a huge island for casual gatherings. Additional design features include a breakfast nook with a sitting bench, skylights, and a butlers pantry with a wine fridge.
• Year-Round Enjoyment: With plenty of sunlight and bright morning exposure, this home offers a joyful living experience all year round.
True California Style at Its Best: Experience the integration of inside and outside living spaces, enjoying long summer days on your personal patio and making lasting memories with family and friends. The home is approx. 3,173 sqft and the lot size is approx.10,560 sqft.
Profile
Address
495 Panchita Way
City
Los Altos
State
CA
Zip
94022
Beds
4
Baths
3.5
Square Footage
3,173
Year Built
2017
List Price
$5,798,000
Lot Size
10,560
Elementary School
ALMOND ELEMENTARY SCHOOL
Middle School
ARDIS G. EGAN JUNIOR HIGH SCHOOL
High School
LOS ALTOS HIGH SCHOOL
Elementary School District
LOS ALTOS ELEMENTARY SCHOOL DISTRICT
Square Footage Per Public Sources
3,173
APN - Formatted
170-17-008
Year Built (Effective)
2017
Number Of Rooms
9
Style
H-SHAPE
Construction Type
WOOD
County Land Use
SINGLE FAMILY
County
SANTA CLARA
Standard Features
Air Conditioning
Central Forced Air Heat
Roof Type
Composition
High End Materials
Hardwood Floors
Island
Pantry
Formal Dining Room
Patio
Fireplace Count
1
Pergola
Closet Organizers
Crown Molding
Eat-in Kitchen
High End Appliances
Thermador
Indoor Laundry
Stainless Steel Appliances
Wine Storage
Wire refrigerator
Finished Garage
Kitchen Counter Type
Marble
Recessed Lighting
Two Car Garage
Dining Rooms
Family Rooms
Fireplace Indicator
Y
Floor Type
Hardwood
Parking Type
GARAGE
Parking Spaces
2
Custom Features
Professional landscaped
Walk-in Closest
LUXURY tub and shower in Master bathroom
Designer light fixtures
Double sinks in bathrooms
EV charger
Open House Info
Open House Date 1
5/25/2024 01:30 PM to 04:30 PM
Open House Date 2
5/26/2024 01:30 PM to 04:30 PM
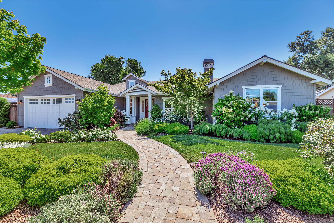
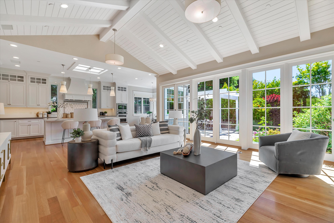
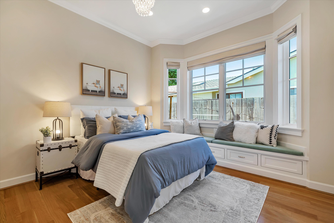
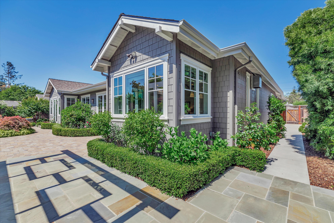
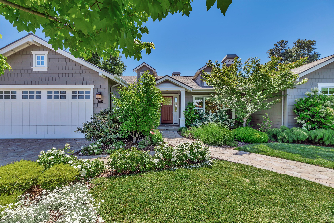
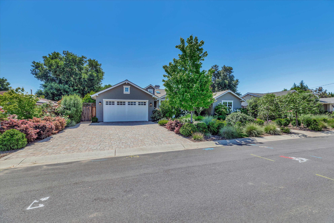
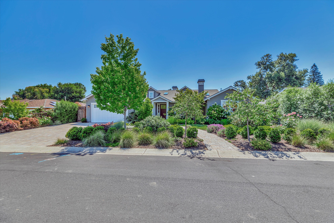
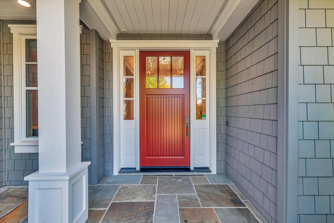
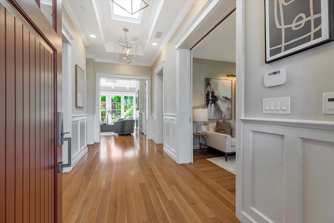
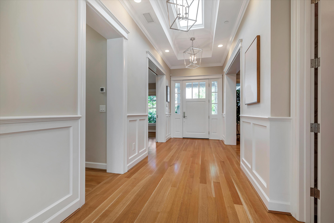
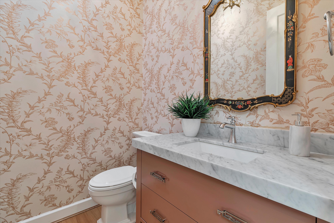
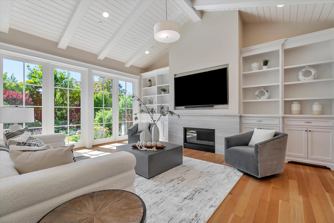
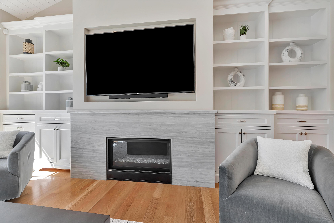
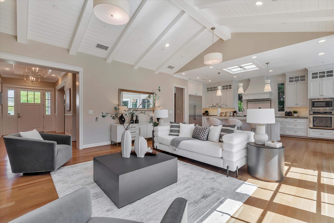
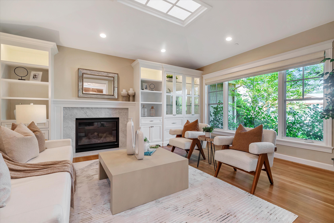
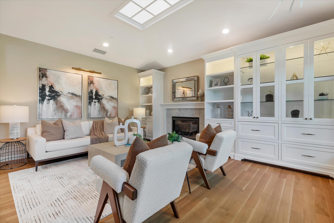
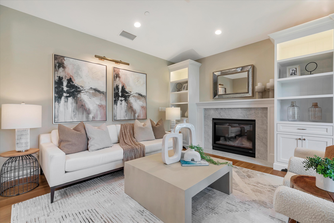
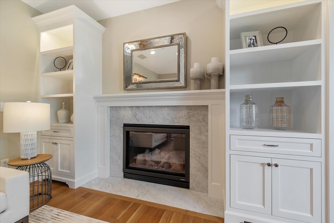
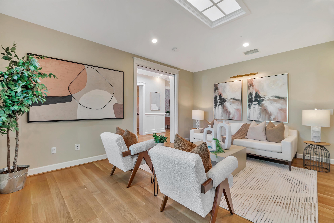
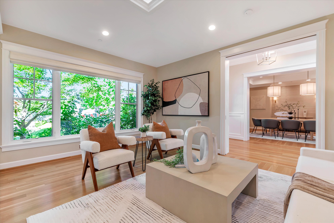
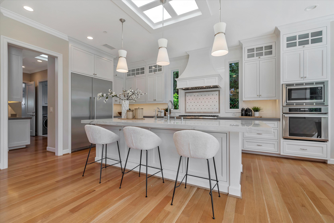
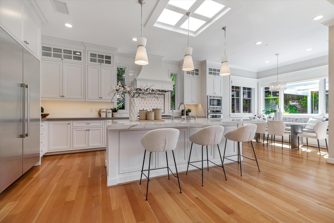
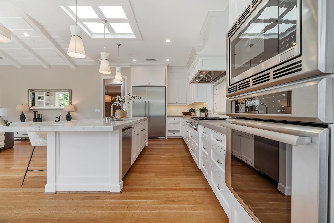
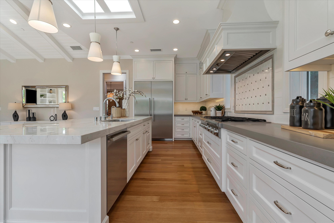
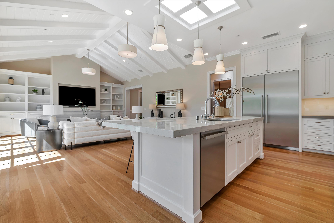
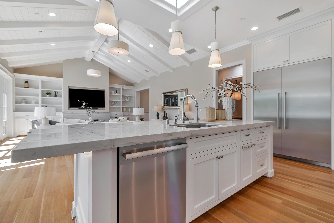
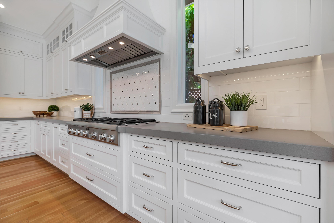
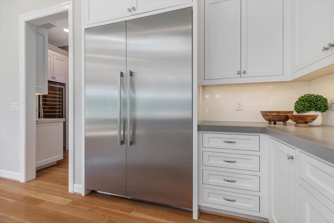
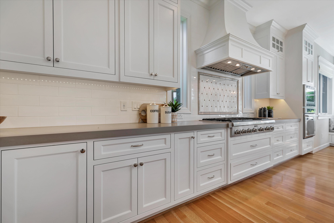
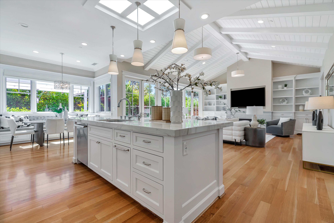
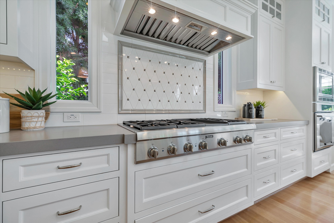
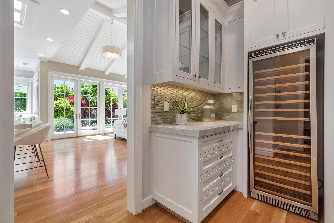
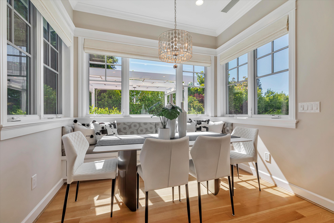
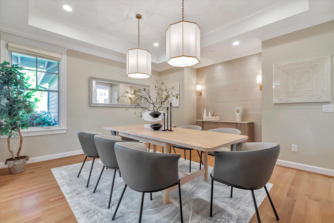
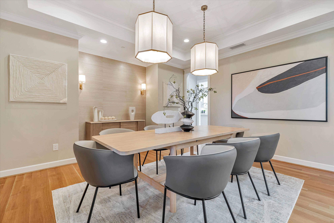
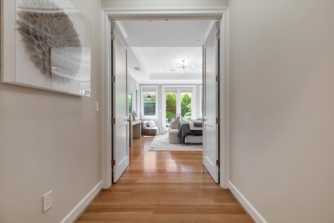
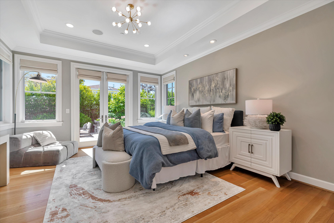
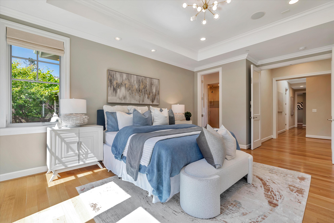
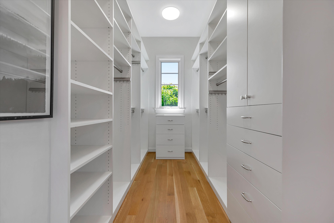
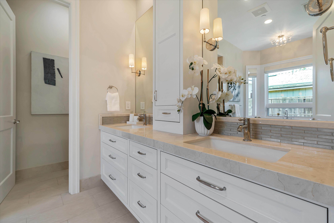
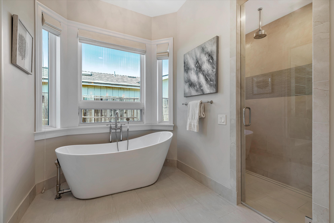
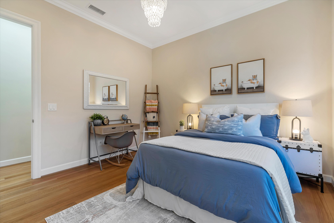
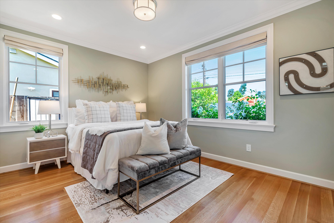
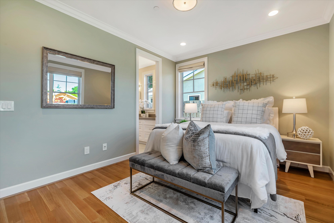
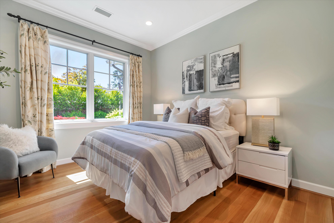
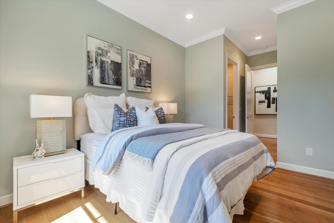
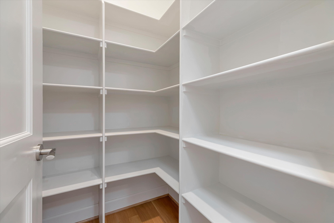
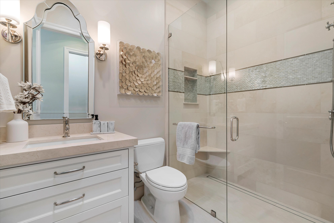
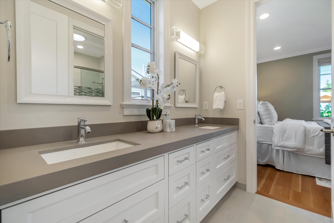
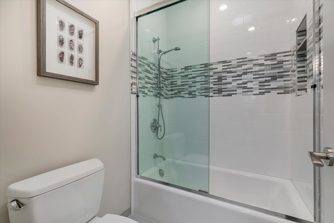
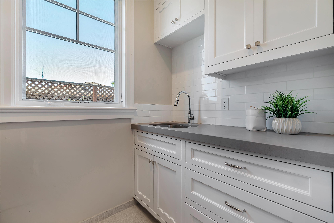
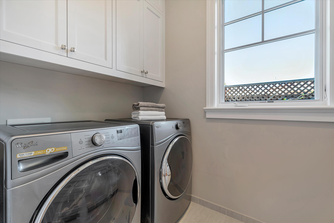
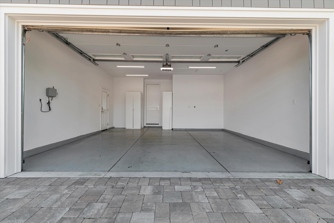
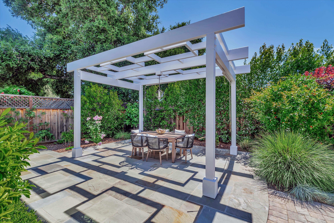
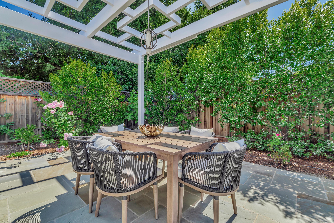
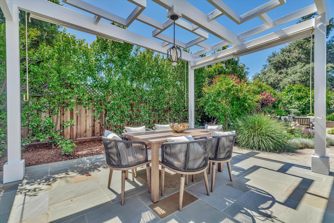
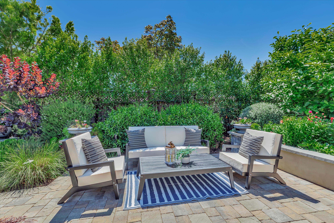
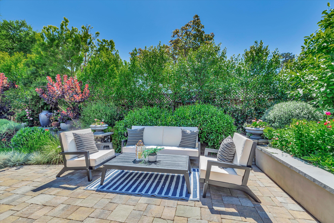
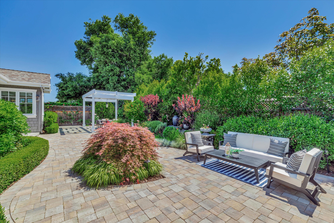
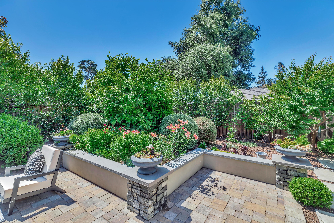
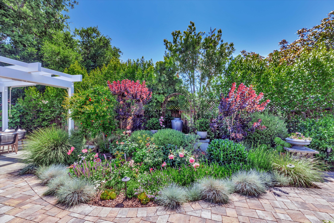
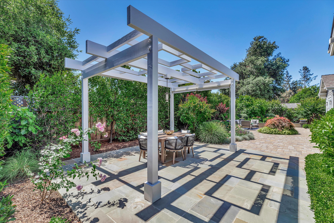
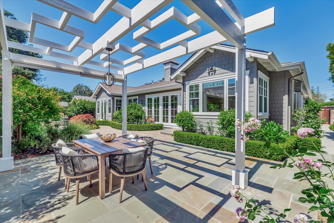
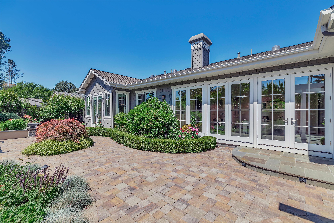
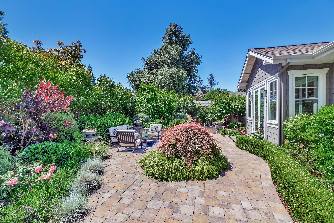
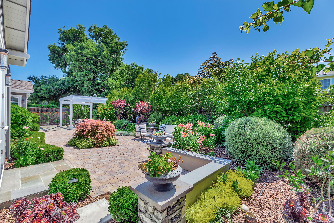
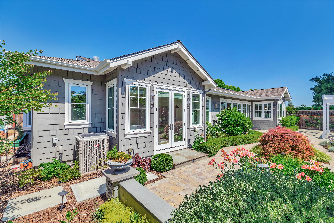
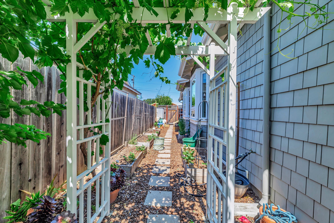
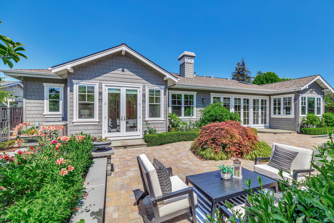
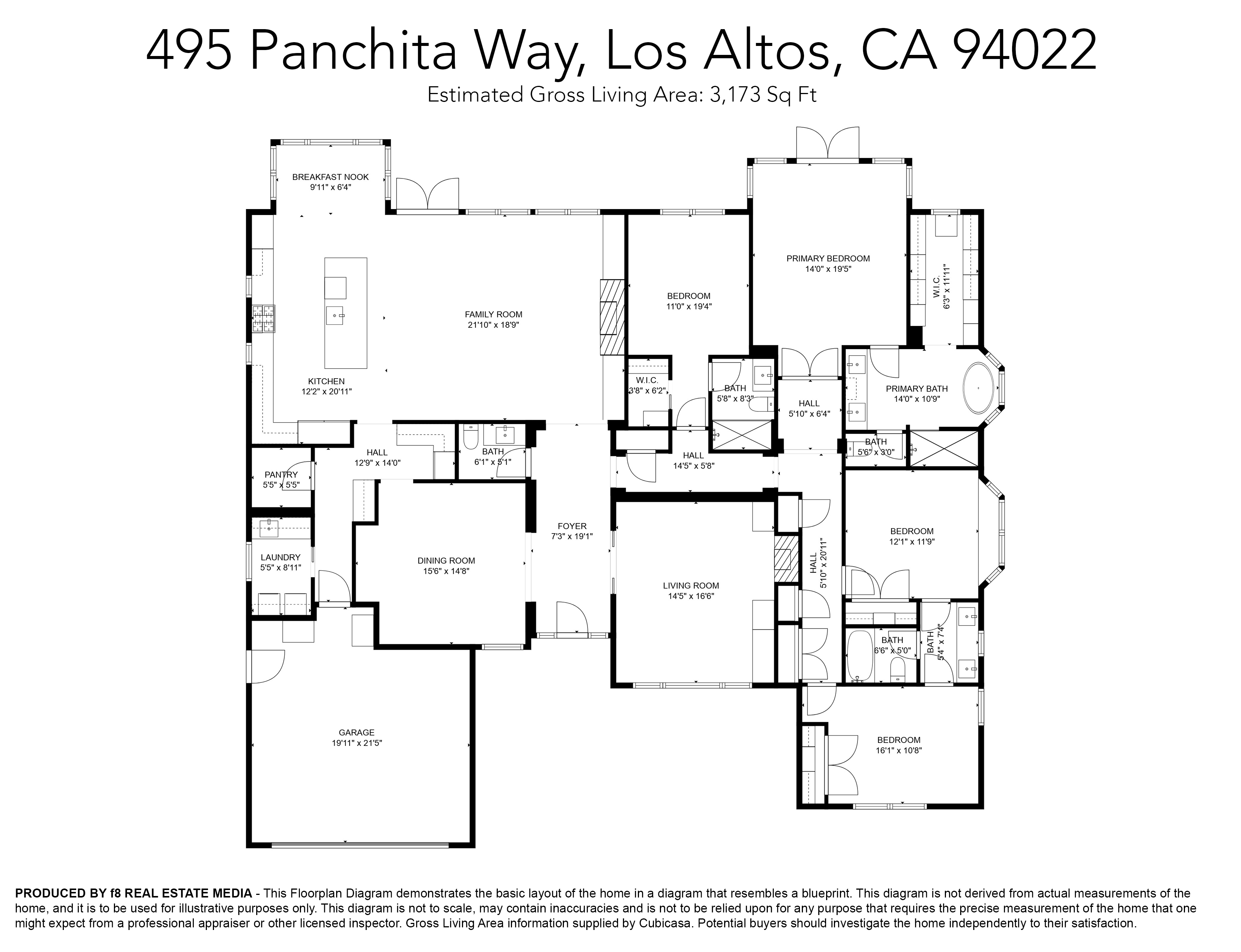
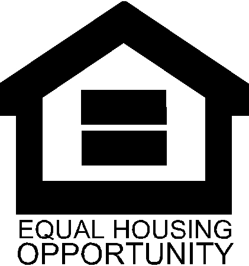

Share:
